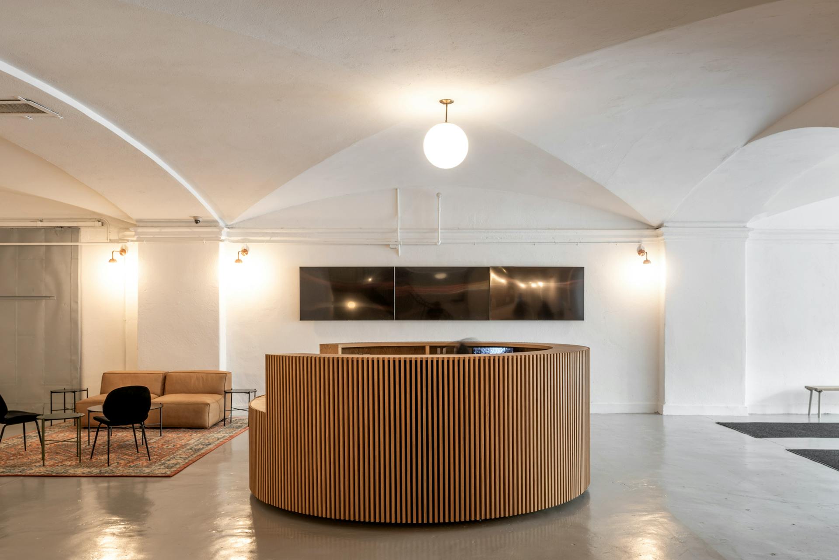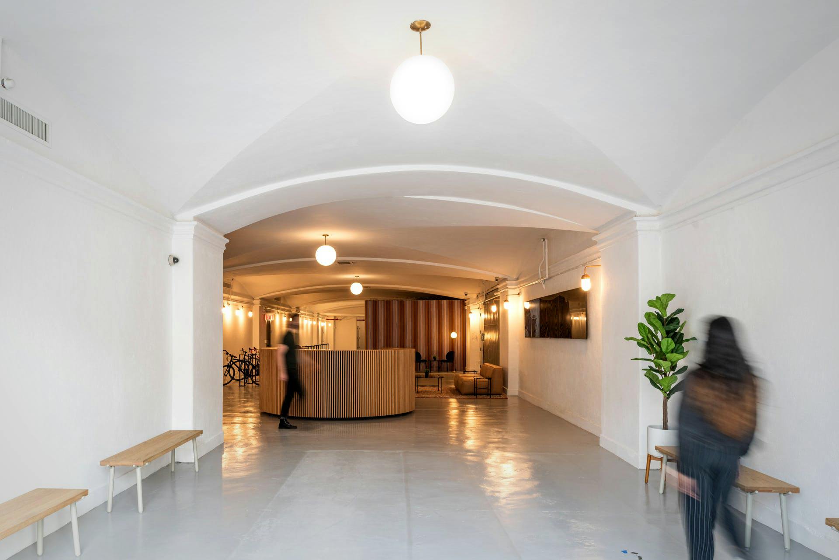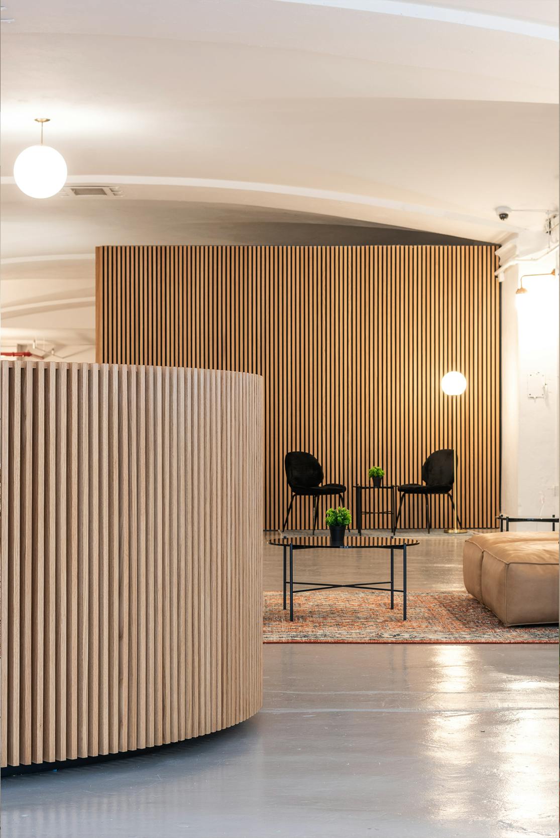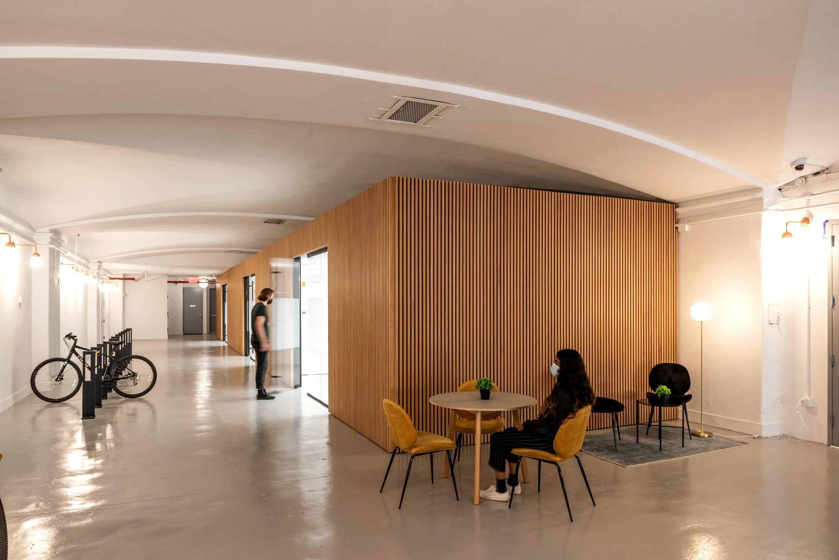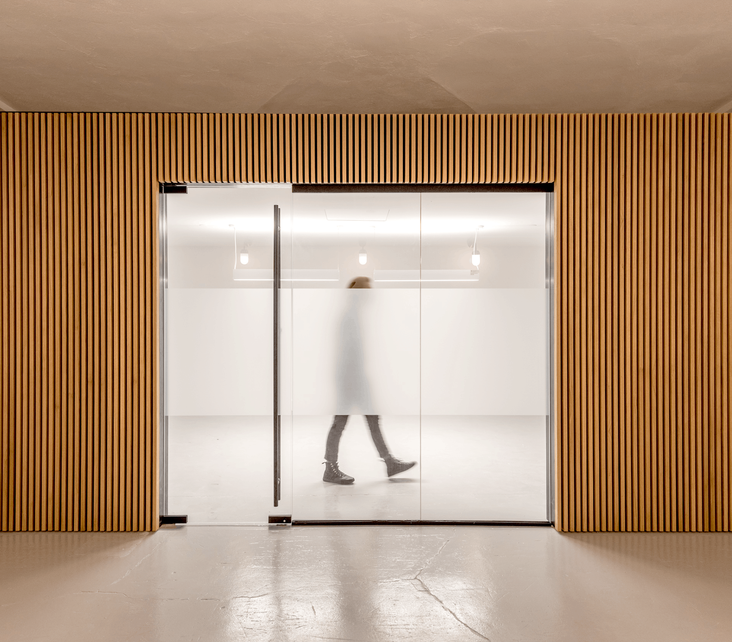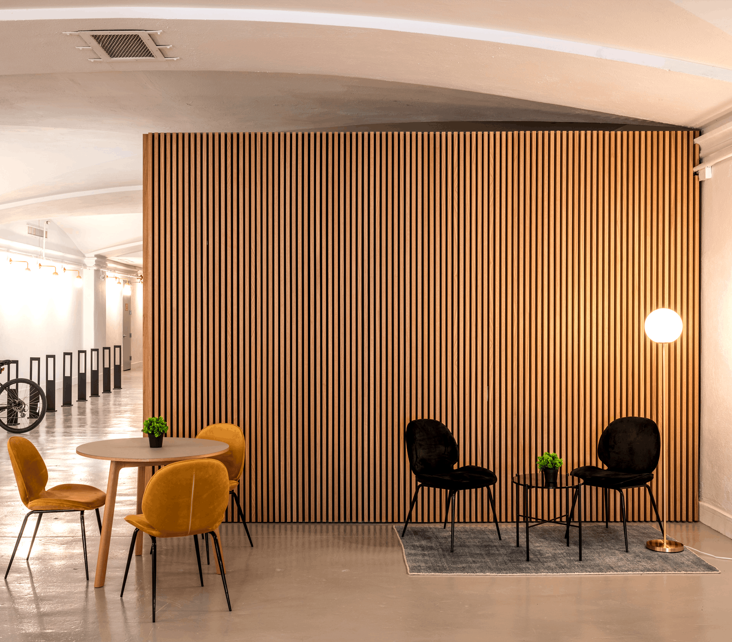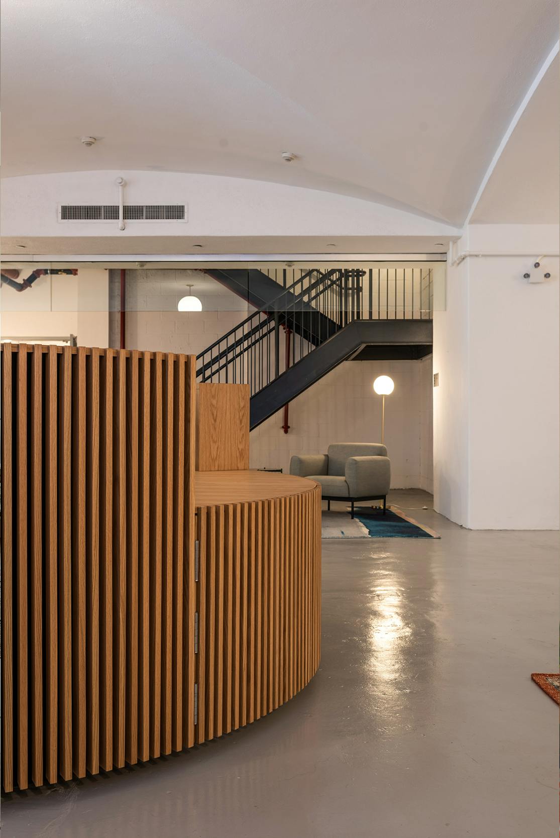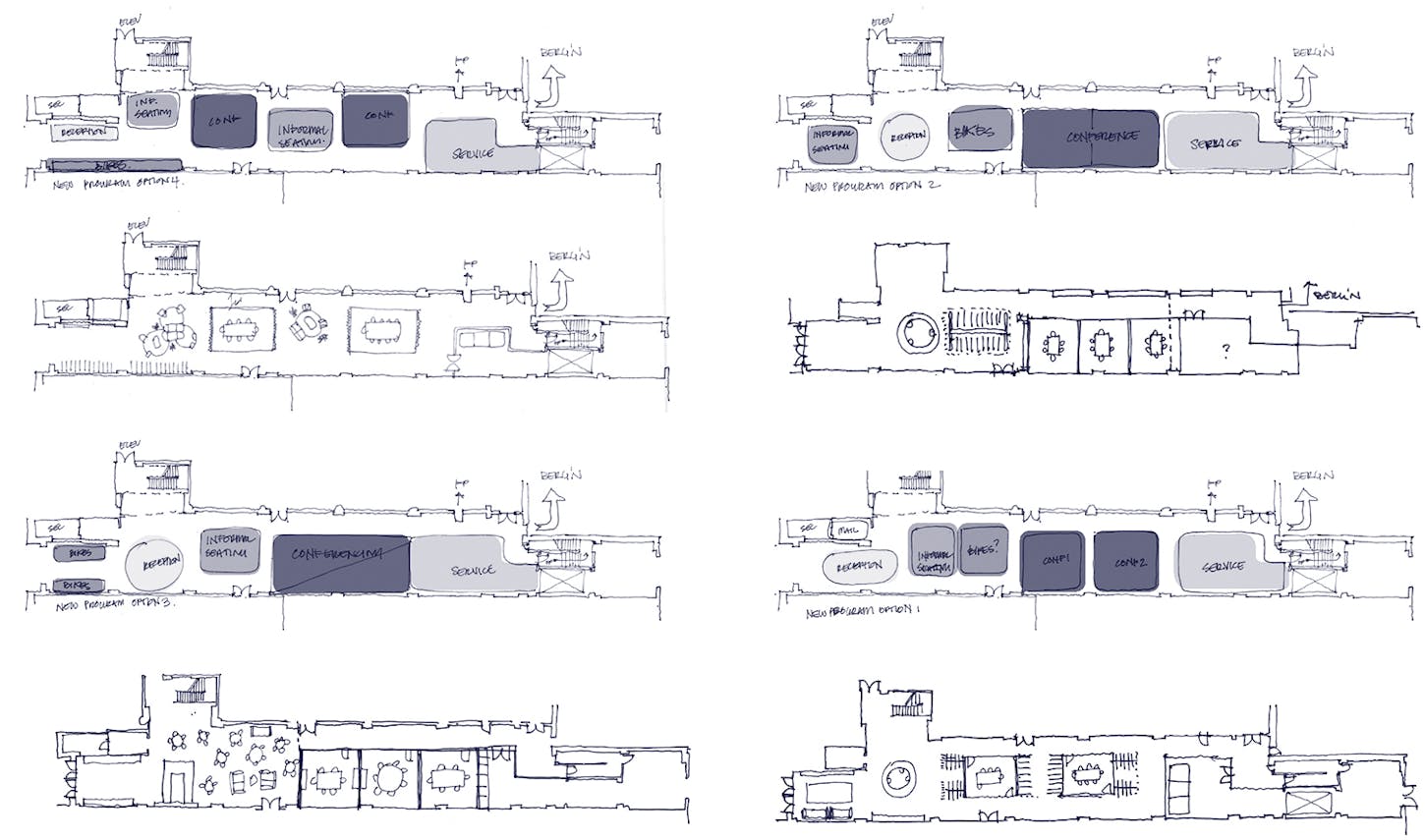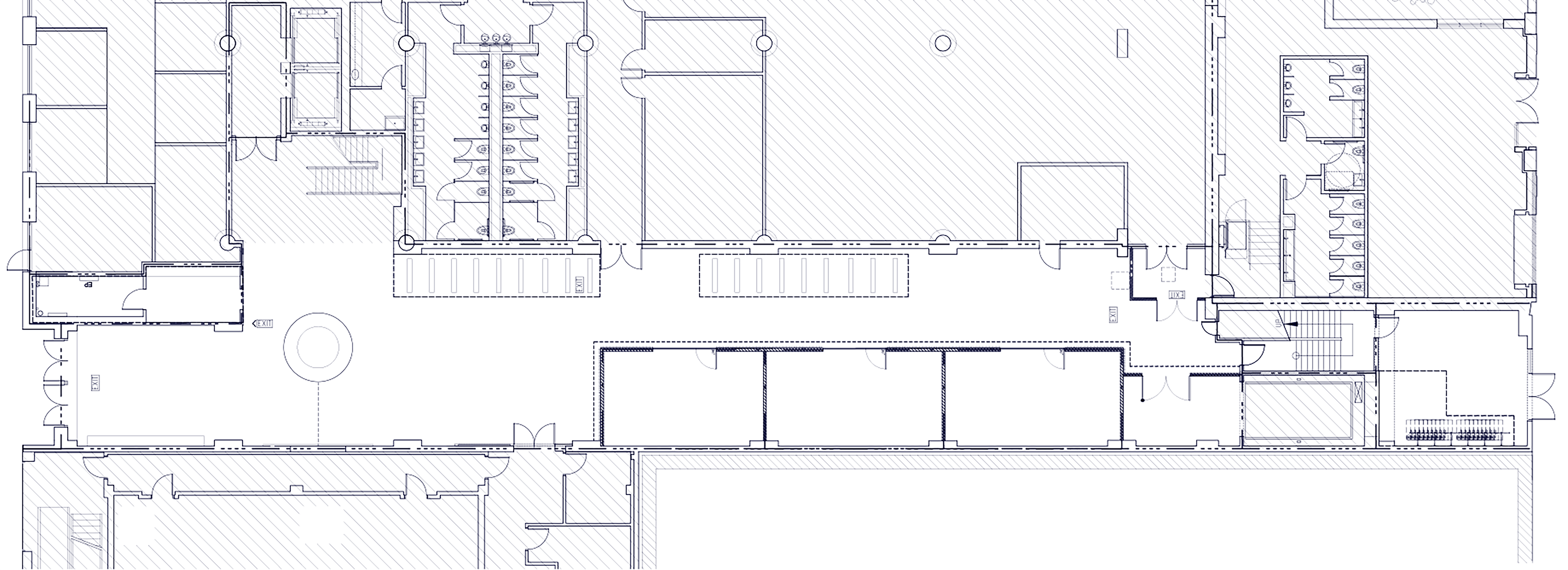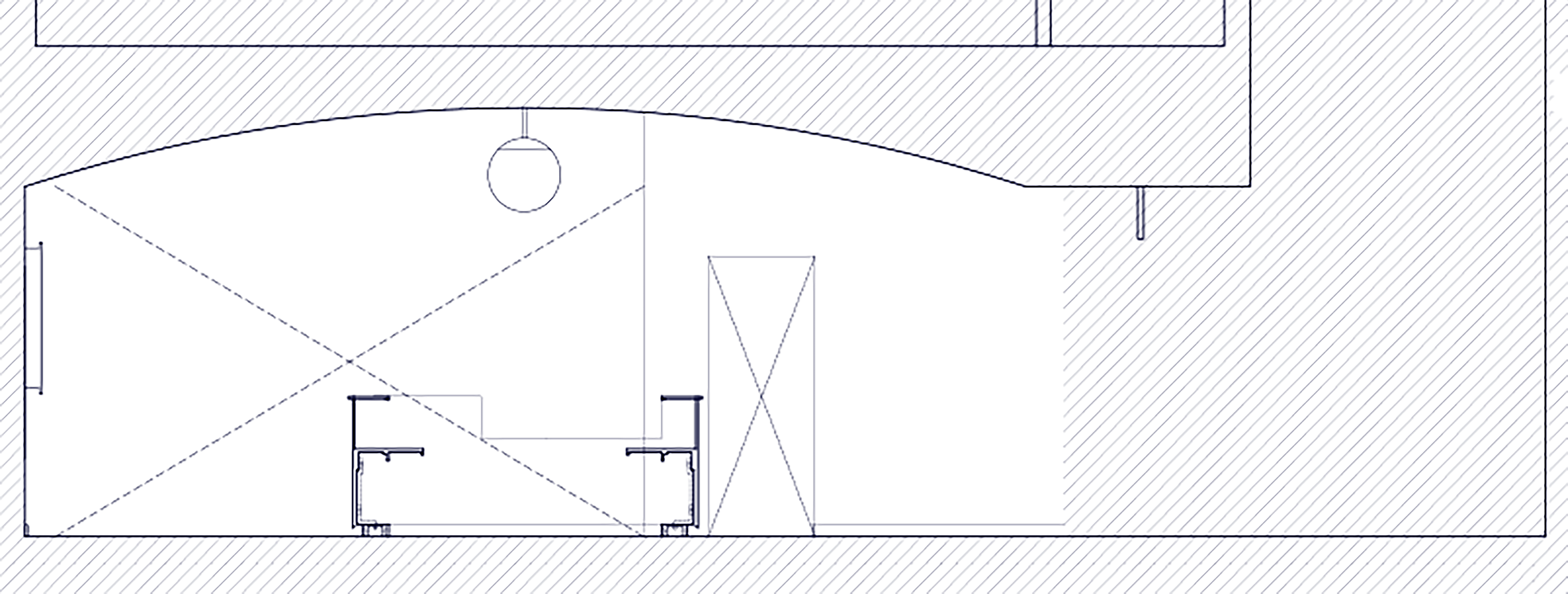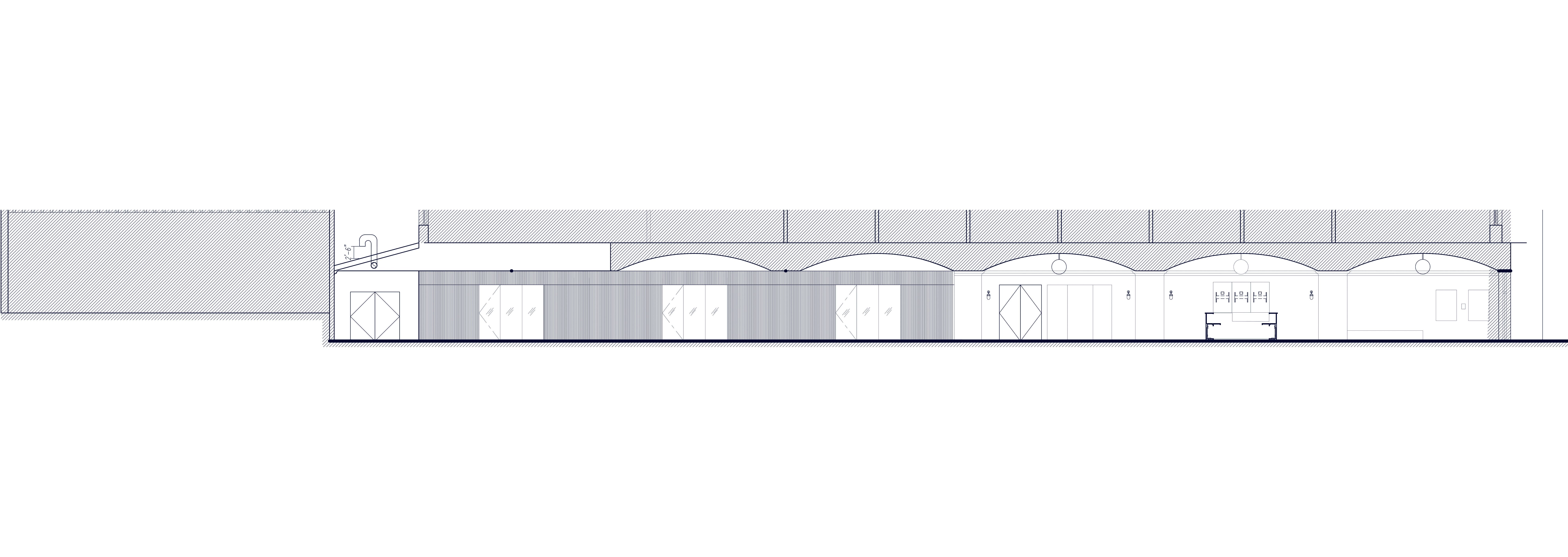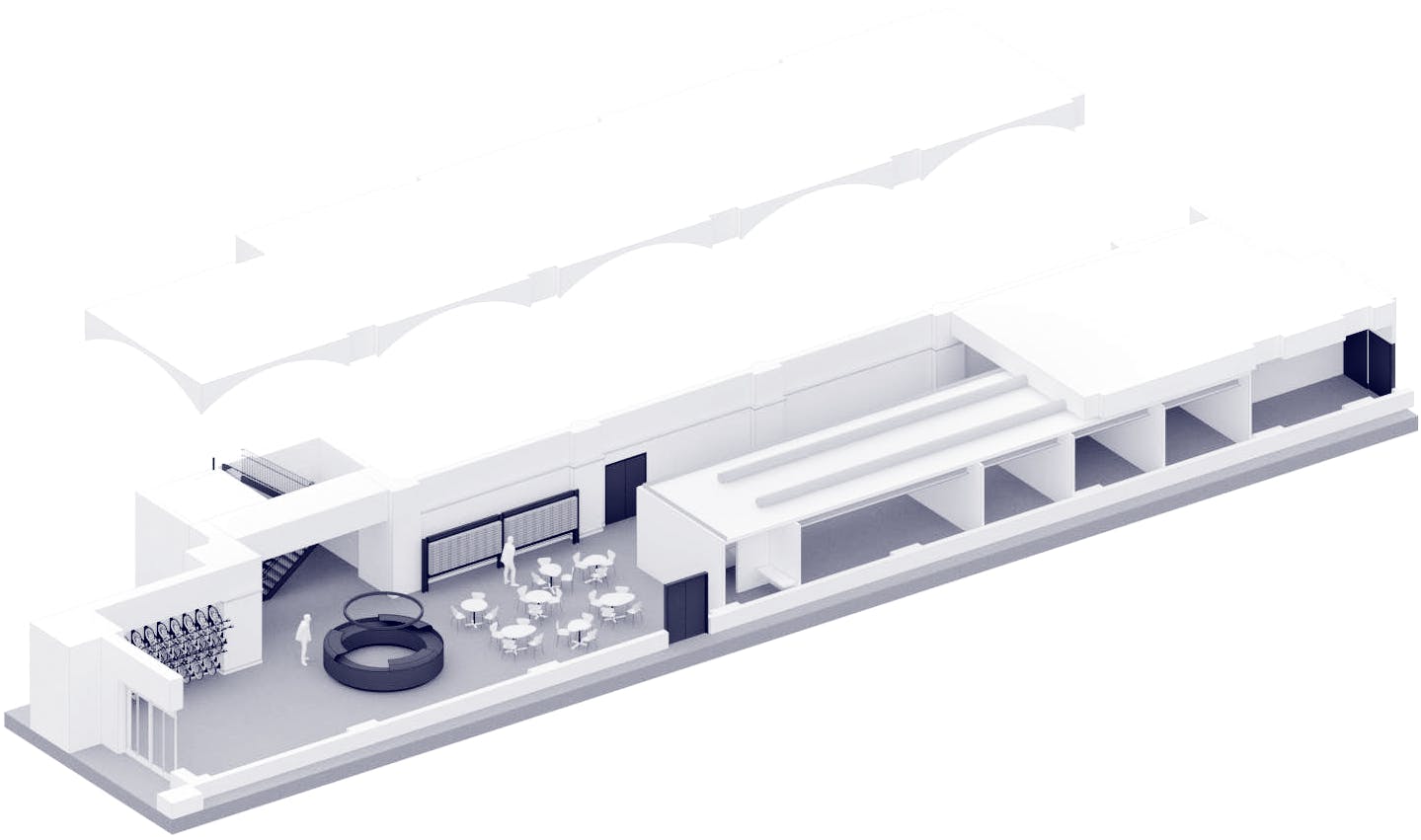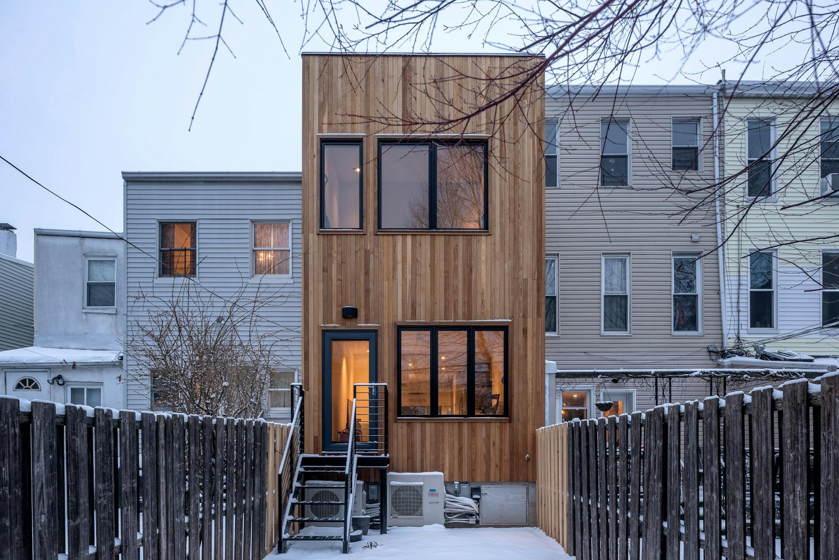1000 Dean St
Creating new opportunities for social connections between building tenants.
Location
Brooklyn, NY, USA
Status
Completed
Consultants
Mechanical, Electrical, Plumbing, Fire Protection, Structural, Code / Expediting
Scope
Full Services, Construction Administration,
Studio Lyon/Szot won this project through a competitive bid to develop both the design and strategy for renovating the existing Lobby at 1000 Dean St. Originally housing a Studebaker car services center and renovated in 2006, our brief was to engage and enliven the building lobby and find additional square footage through the infill of a decommissioned ramp that was part of the old car service center. Our response was to centralize a single point of access and direction with the lobby desk and create spaces for tenants to meet, both formally and informally. To develop the lobby we sought to keep the liveliness of the building entrance as a hub for meetings where tenants may lock their bikes up, meet a client or teammate for a coffee, and have a touchpoint for access throughout the day.
Working within the context of the existing vaulted lobby, we chose to create two platonic shapes; one to house shared conference rooms, the other to create a desk which responded to the multiple circulation paths. We clad these volumes in a warm wood to contrast their shapes with the existing white and painted concrete of the lobby, both unifying our intervention and creating a dialogue between the informal seating areas and the organizational wood clad volumes.
Photography by Alan Tansey
We used minimal design interventions to celebrate the existing building's character and bring it back to life.
