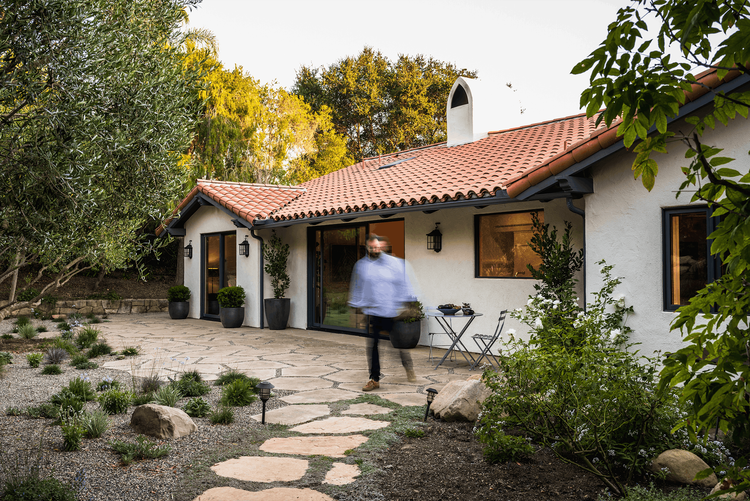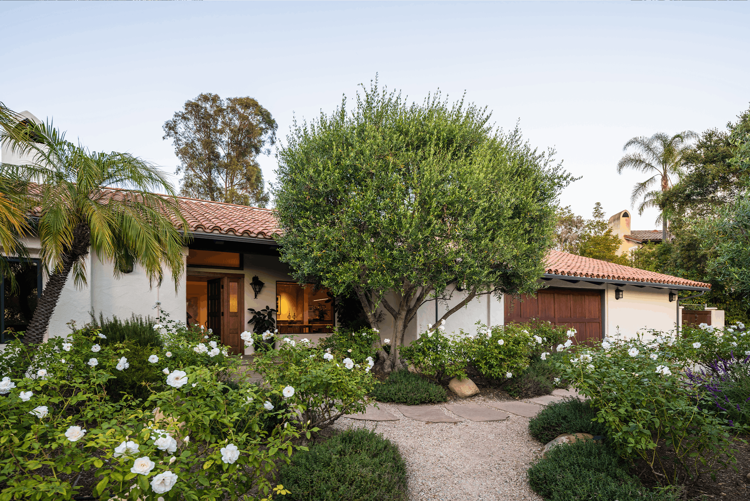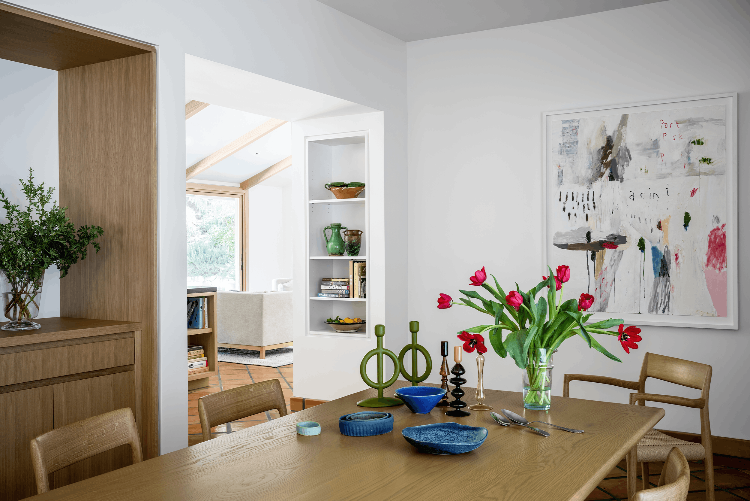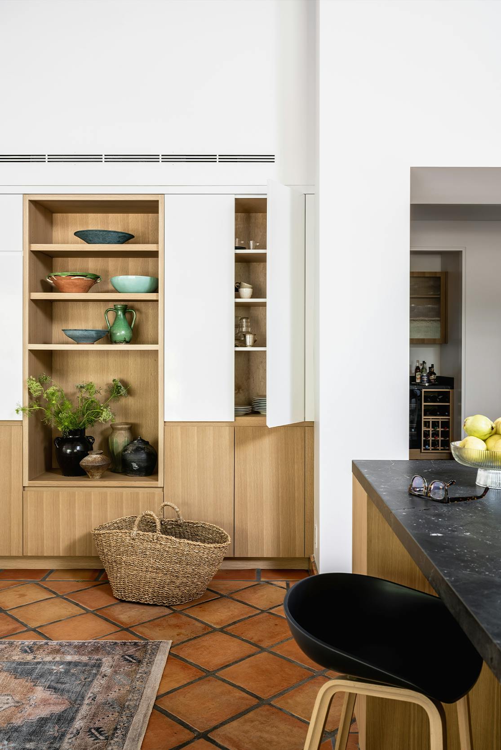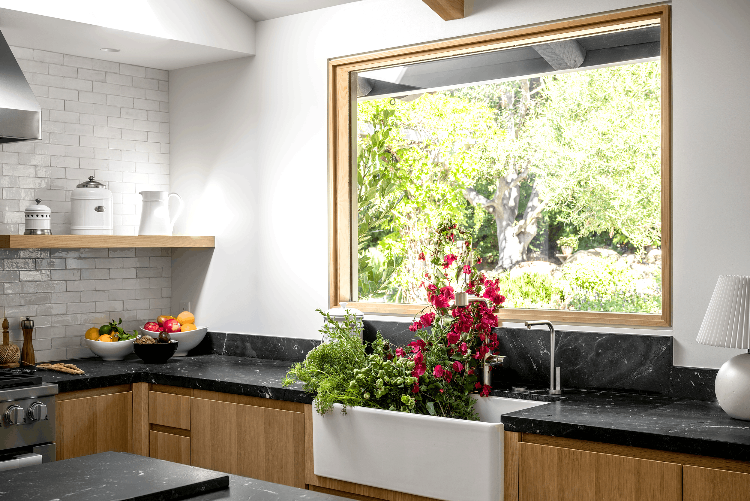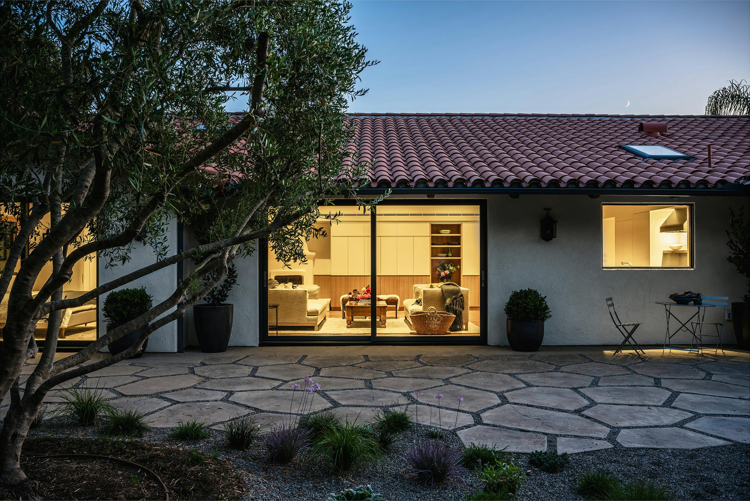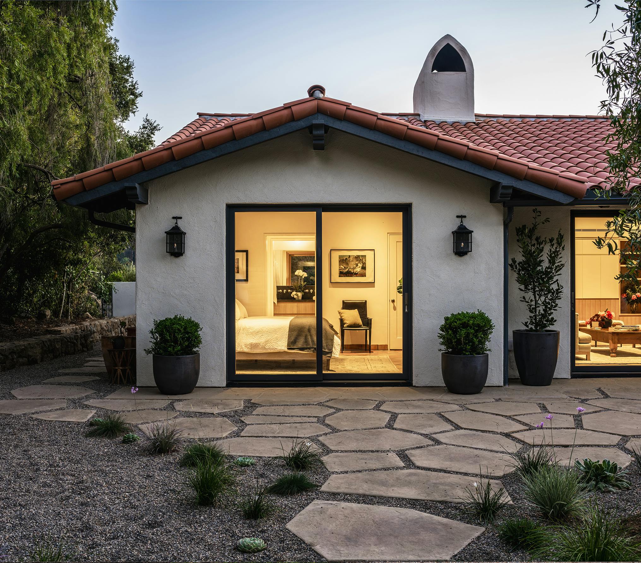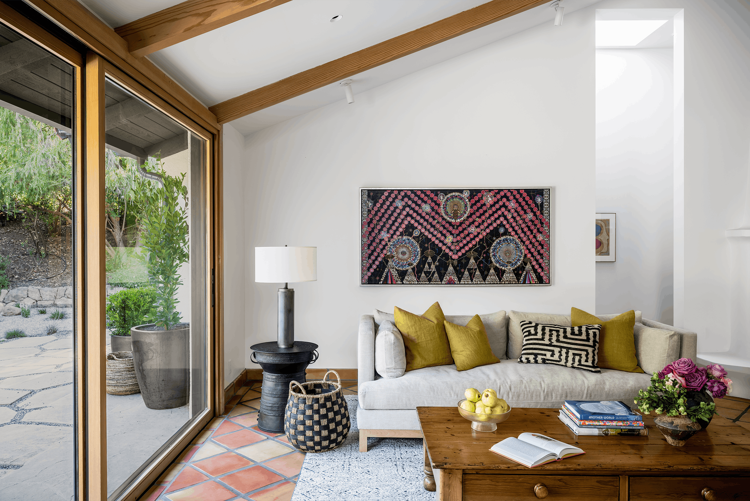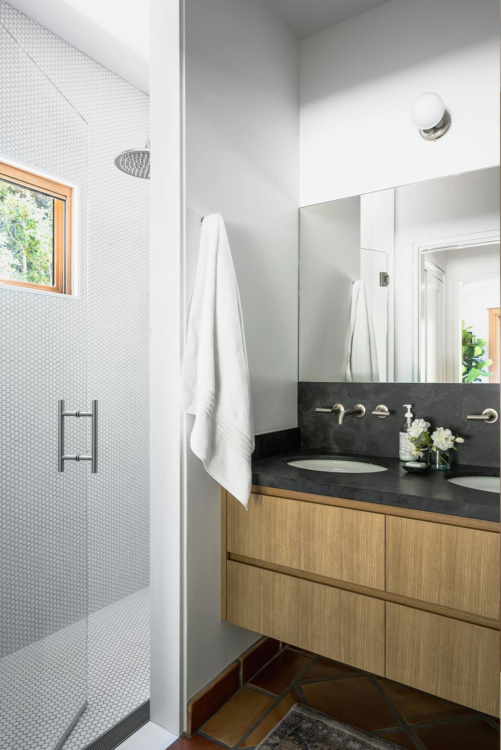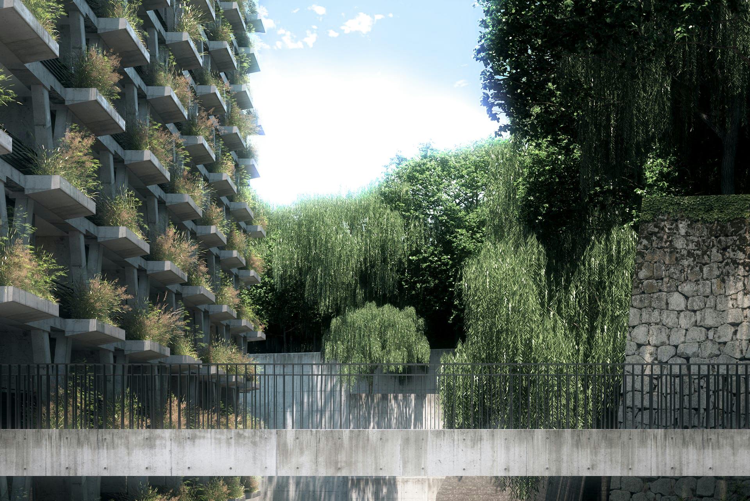Coyote Circle
Reconfiguring and adding to an existing tract home in Santa Barbara
Location
Santa Barbara, CA
Status
Complete
Consultants
Architect, Structure, MEP, Civil, Planning and Expediting
Scope
Design and Delivery
Studio Lyon/Szot designed a 750 SF addition to an existing 70s-era Spanish-style home. We looked at contemporary Portuguese and Spanish details to develop a material response to the addition and expansion. Our biggest challenge was to connect small rooms spread across the home into a fluid experience. A critical part of our brief was creating a flexible wing to accommodate an expanding extended family or a future caregiver. Critical to our consideration was recreating a shared space for the family to cook, live, and entertain in.
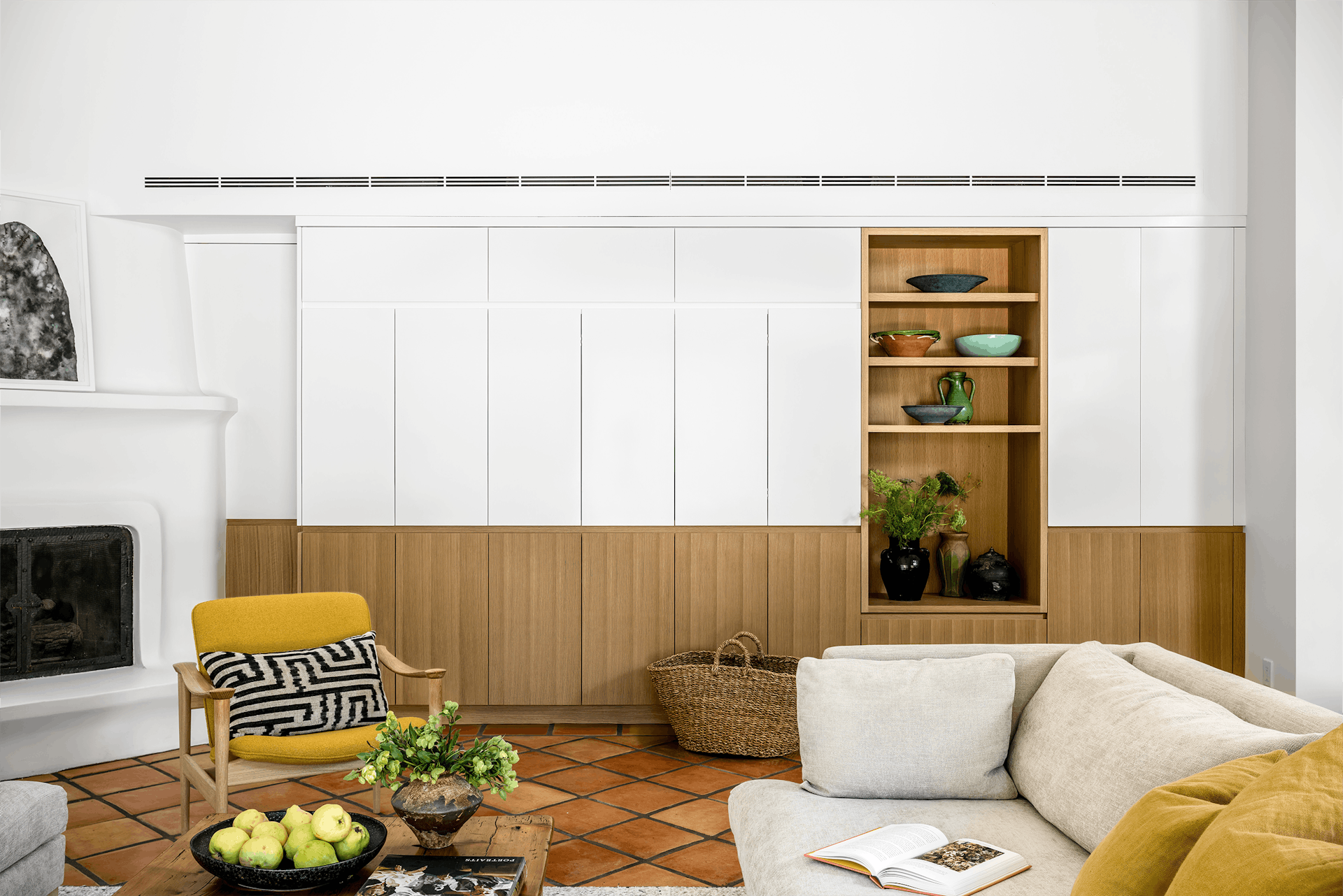
Working closely with Allen Construction, Studio Lyon/Szot kept most of the existing structure intact. We expanded and grew the kitchen and support areas and developed the interiors, taking cues from classic California modernism and local artisans. We focused on linking views of the gardens from both the dining room and the living room.
Our biggest challenge was to connect small rooms spread across the home into a fluid experience. A critical part of our brief was to create a flexible wing that could accommodate the an expanding extended family or a future caregiver.
